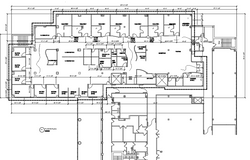LAUREN LANCE
Interior Design Portfolio
CONCEPT:
Koi Woman’s Oncology Center is a facility for female cancer patients located in Seattle, Washington. The design of the center is a soothing relaxed environment based upon calm energy. The environment is inspired by Feng shul's symbolism of two koi
Fish swimming next to each other as a symbol of love, prosperity ,longevity, courage, and success.
Goals & Objects:
What are clients goals? Female patient to provide
healthcare in friendly atmosphere.
Objective:
To create a tranquil and spa like atmosphere.
Occupancy Group:
308 Institutional Group
308.3 Group Hospitals/Mental Hospitals:
A Building or portion therefore used on a 24 Hour basis for medical, psychiatric, obstetrical, or surgical treatment of impatients who may be incapable of self -prevention.

 |
|---|
 |
|---|
Koi Women's oncology Facility
Reception Oncology Perspective Render
Nurse Station & Infusion Rooms Oncology Perspective Render
 |  |
|---|---|
 |
Floor Plan & Ceiling Plan Render with Furniture Selections
 |  |
|---|
Recovery Rooms & Doctor Offices Elevations with Furniture Selections
 |  |
|---|---|
 |  |